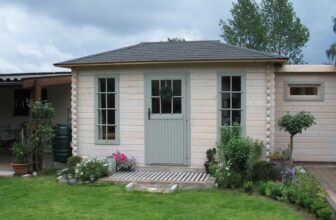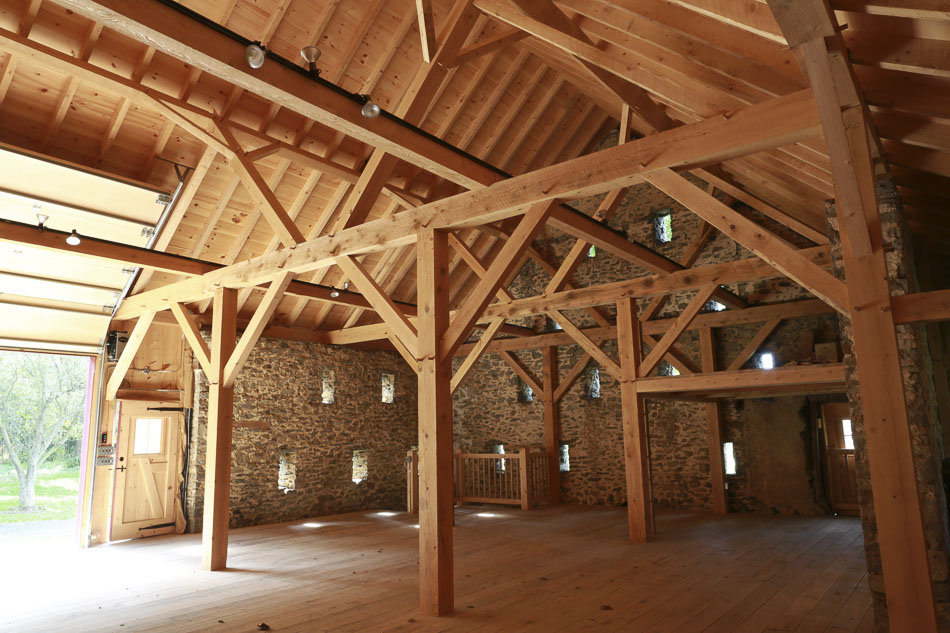
Building your dream home is probably the most precious task to do for everyone. When we are going to construct our house, there are a number of things that we need to keep in mind. And designing is one of the most crucial parts amongst all. If you haven’t decided which one to go for, then we will suggest you check out modern post and beam construction.
There are so many types of different construction methods available in the market nowadays but most popular amongst them is the post and beam. It is one of the simplest ways to construct a beautiful home. But what does it consist of? It is basically made up of heavy timber materials that are assembled in the horizontal as well as the upright direction.
In this article, we will be discussing the various aspects involved in the post and beam construction. But before we move ahead, we will begin with understanding what it means exactly. In the meantime, if you are already impressed by this idea and want to give it a shot, then consider checking out Hamill Creek Timber Homes.
Table of Contents
WHAT DO YOU MEAN BY POST AND BEAM CONSTRUCTION?
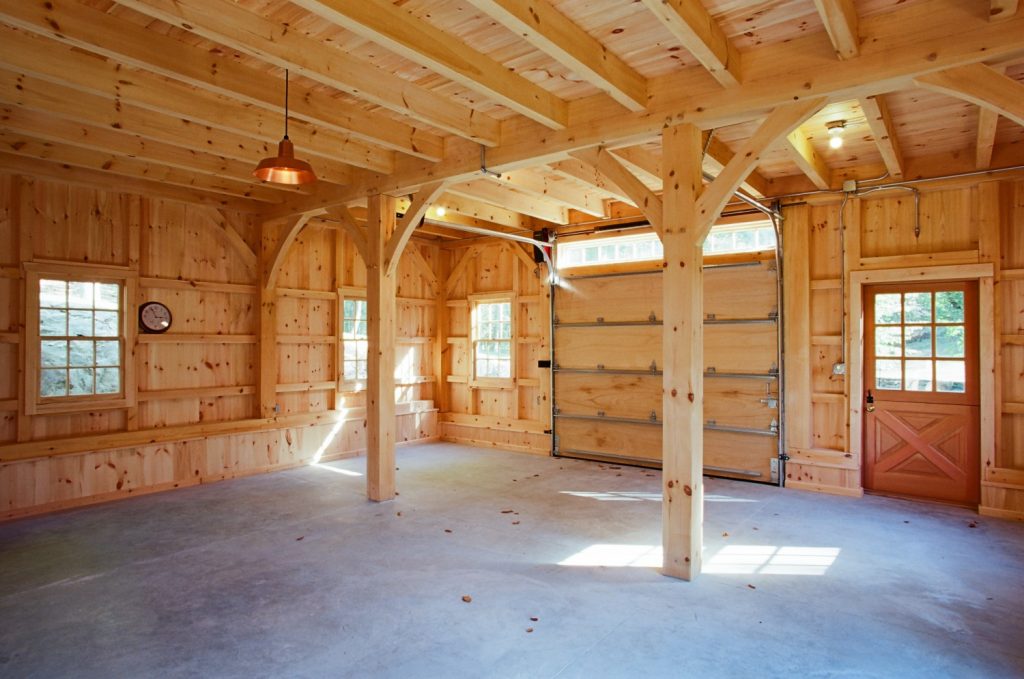
Source: thebarnyardstore.com
Post and beam construction is a type of building system that depends upon heavy timber for their building material. It is not a new method, instead it has been used by people since ancient times and you can find its roots in the Asian architecture. Infact, you will be surprised to notice that many architecture made in medieval history using this system are still in good condition.
This shows that it is a durable method and can also withstand disastrous conditions like earthquakes, hurricanes, etc. Under this building system timber structure is made by assembling the material in the vertical and horizontal direction. If you have visited any construction site, then you might have seen the builders first construct the concrete floor and then erect the wooden blocks on it.
People started using this building system in the 16th century but today the method is quite improved and modified. Nowadays, mechanical fasteners and gusset plates are being popularly used to join the timbers together. Let us check out what all are the consideration you should make while designing this building system:
THINGS TO CONSIDER WHILE DESIGNING A POST AND BEAM HOME
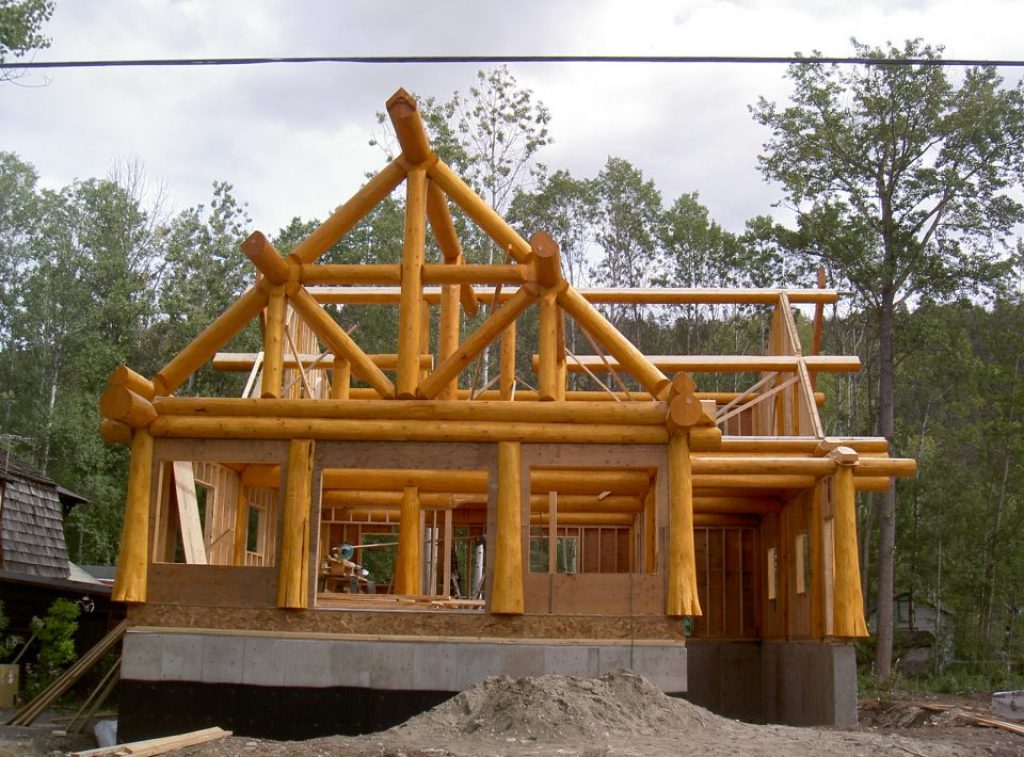
Source: artisanloghomes.com
No doubt that it is a simple construction process, but you have to be careful while designing it. It means that you should not take it for granted just because it sounds pretty simple. Therefore, let us check out some necessary tips that can help you in constructing a successful post and beam home:
Focus on strengthening the foundation:
We all understand the importance of foundation in constructing any building. If the foundation is not strong enough, then it won’t be able to handle the burden of the entire building. Therefore, the first thing that you must give attention to is creating a strong foundation. Also keep in mind that you need to construct a foundation that is suitable for designing a post and beam home.
However, the most interesting point is that post and beam construction can be constructed over most of the types of foundation. So, just focus on strengthening the foundation that will be able to handle the load.
Don’t create a complicated design:
Another tip to keep in mind when designing it is to not complicate it, rather keep it as simple as you can. Most of the times when you think of building a double story house, the designs seem complex and it becomes even more difficult to construct it. Also, when you keep the design simple, it will cut down your construction costs significantly.
Hire a specialist:
Designing your dream home can be a challenging process. And I am sure you don’t want to compromise with it. People wait for their whole life to build the house as per their requirement. Therefore, it is always better to hire an expert to do this task for you. Specialists have got better ideas than you and understand how to bring the maximum out of such building systems.
Keeping in mind the building route:
The cost of constructing a house or any other building depends upon how you organize all the tasks involved in the project. So, here comes another tip for you – building an organized route for all the processes that can have an impact on your project. Certain, accomplished self developers possibly have the option to set aside cash by buying the protected house shell and self-dealing with the remainder of the works.
PROS OF POST AND BEAM CONSTRUCTION
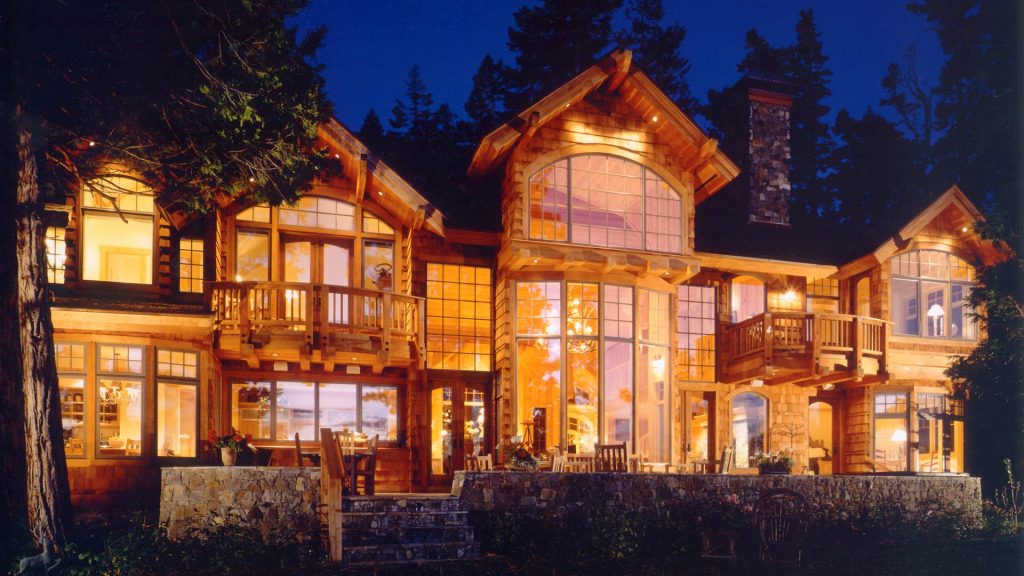
Source: hendricksarchitect.com
- Construction speed: A pre-assembled timber casing can be raised nearby quicker than the construction of the brick or concrete blocks. This empowers inside exchanges, for example, putting and electrical wiring to start work prior in the form program, as the inside will be exposed to climate for less time.
- Resistance to fire: Since the timber utilized in developing a post and beam structure should be denser and more grounded than in light casing structures, it is more heat proof. Light edge structures are frequently worked from softwood, which is not so thick but rather more permeable, making them more defenseless to fire.
- Rustic look: The beauty that you will get to experience with those wooden frames is another level. Make sure that the timber you will use to construct your home must be polished well to give a more rustic appearance.
TO SUM UP
It is not challenging to design a post and beam home, when you have the proper knowledge with you. Always do your research and study before moving ahead with any sort of design. Check out the tips mentioned above that can help you do this task with more ease.




