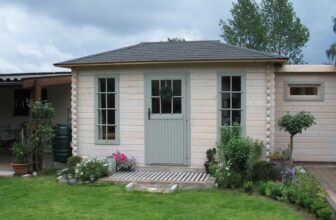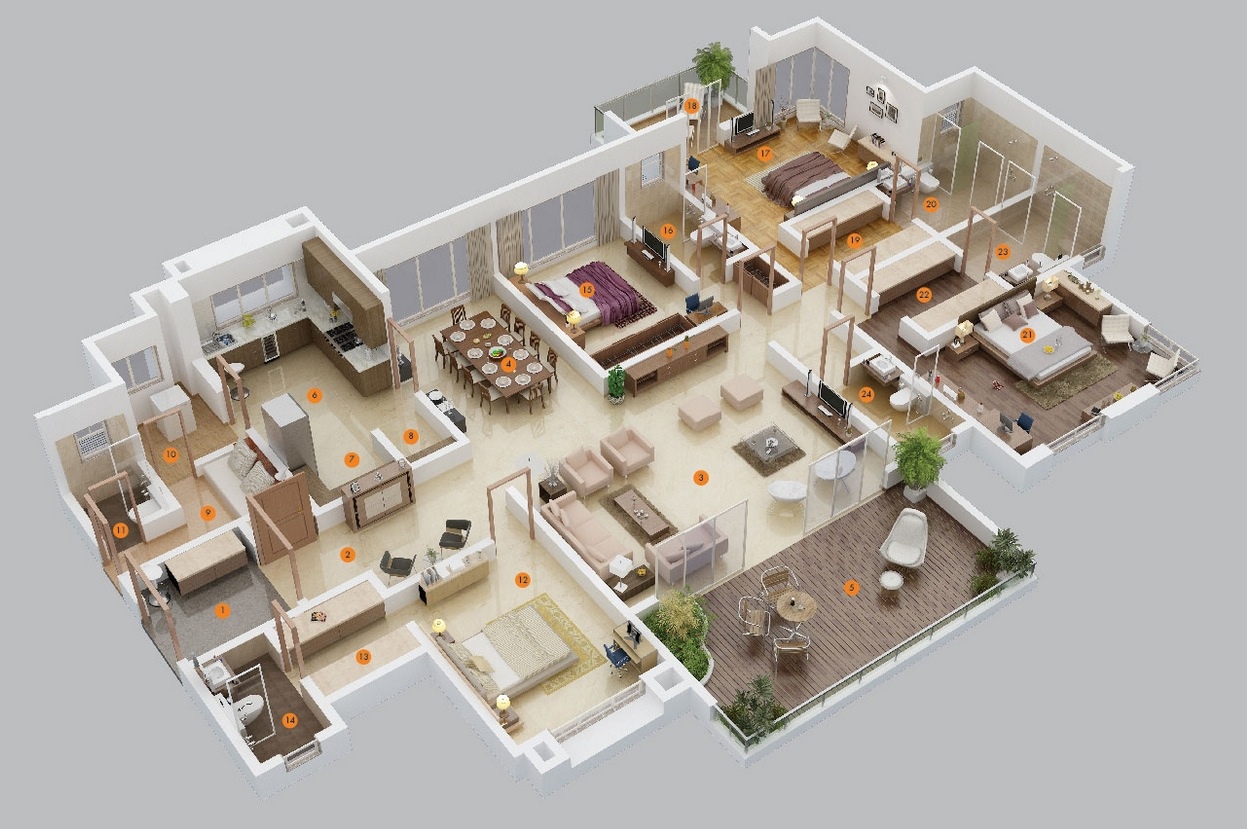
Every homeowner has to go through a phase in which he has to make many important decisions about his house. One such significant decision includes making a good floor plan. Making a perfect floor plan can be a challenging process. But worry not because we have got you covered. In this article, we will discuss how to draw a perfect layout along with some valuable tips.
However, before we directly jump into the main subject of this post, let us have a brief look at what is exactly meant by a floor plan. It is a blueprint structure that is made with precise measurements, mainly by the architectures. It tells people how a building will look when organized and laid out. This plan has got great importance whenever a person builds a new house.
Whatever you will see in this blueprint is going to appear flat. The professionals who make such layouts are referred to as draftsmen. It helps in showing us the position of the room, furniture, and equipment when we see it from above. Architects design them to estimate if the rooms can fit well in the given area or not. Visit foyr.com if you are looking for the best tool that can help you to draw these blueprints.
Table of Contents
What are the features of a good floor layout?
Sometimes it can be tricky to pick a suitable layout for yourself when you don’t know about the characteristics of a good one. Let us check out some of these characteristics to be able to choose a perfect plan for your house.
1. Size and measurements:

Source: theengineeringdesign.com
One of the essential features to consider while choosing a layout is the size and the measurements. Remember that the actual size of your house area will be larger than it will be presented in the layout. Therefore, always take your time to decide while the size representations on the blueprint accurately show your project’s actual space.
2. Flexibility:
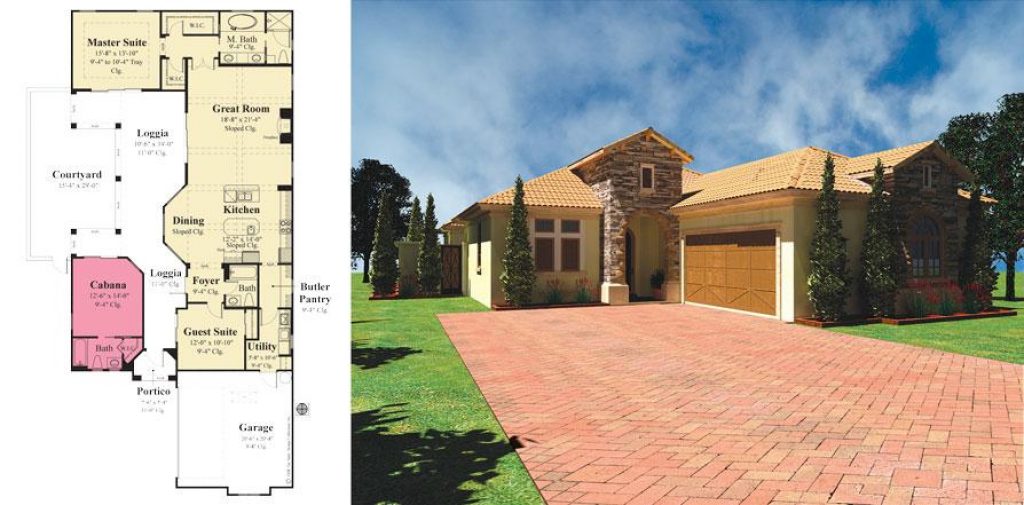
Source: saterdesign.com
Another characteristic to look at is its flexibility. Remember that the client’s demands can change over time; therefore, the plan must have flexibility. It means to bring changes in it according to customer’s requirements.
3. It must have proper room layouts:
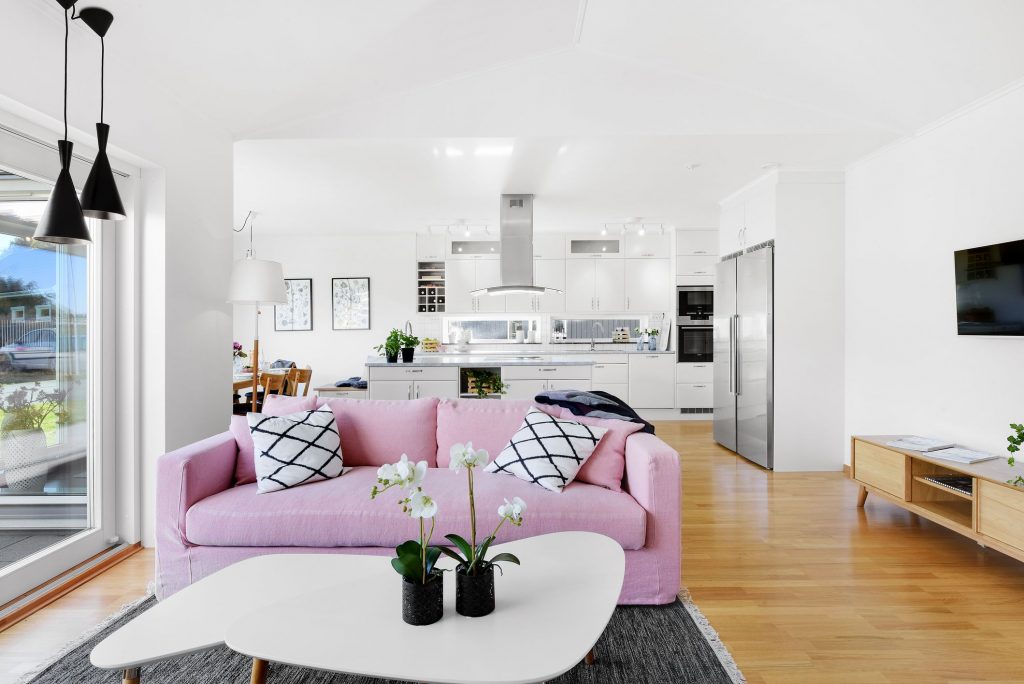
Source: housebeautiful.com
Every floor plan must include the blueprint of all the rooms to be made in the house, such as bedrooms, bathrooms, living area, garage, etc. All the rooms must be represented on it with accurate size and measurements. You cannot design places without having a clear picture in your mind or without actually seeing it on the layout.
4. It must be practical:
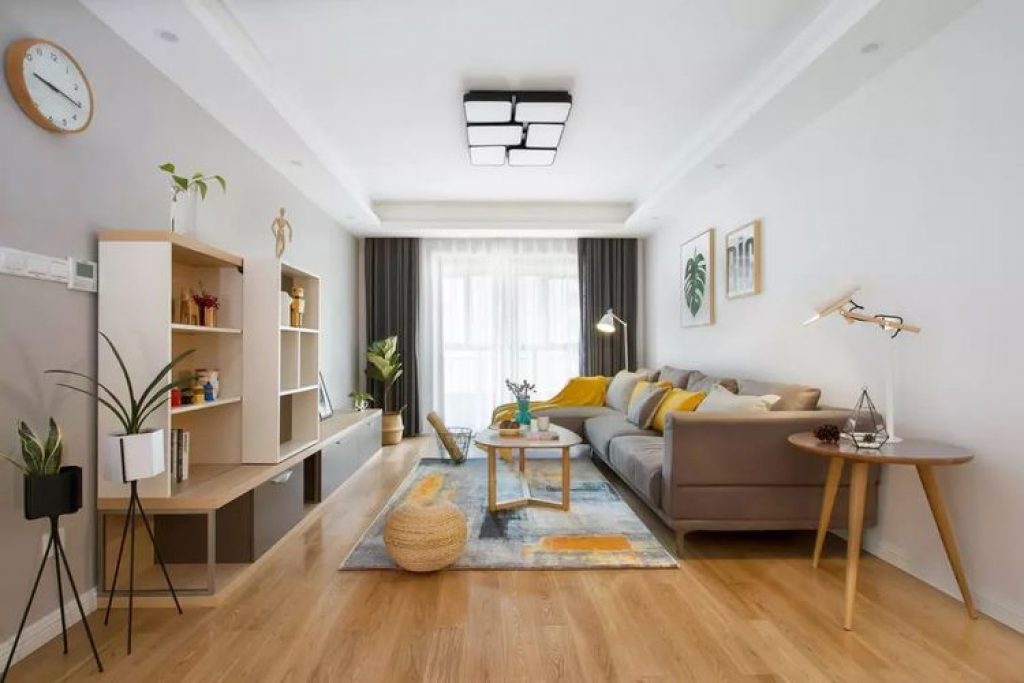
Source: min.news
Last but not least, before picking up a layout, make sure that it is doable or feasible in its designing or construction. Ask the architect about the practical consideration of the layout because he is the best person to tell you whether it is feasible or not.
How to draw a good floor plan?
A project’s success is dependent upon the well-designed floor blueprint. It is not that tough, but having so many details to represent the layout, sometimes makes the architect’s job frustrating. However, the accuracy of the designs is dependent upon their complexity. It is not possible for a normal human being to draw these prints because of the detailings it requires. Therefore, always consider hiring a skilled architect to do this job.
Architects can create drawings with precision and with minimum errors. If the blueprint is not error-free, then the end product or the outcome will not be as expected. Nowadays, there is a lot of software built which helps in drawing these blueprints. CAD (Computer-Aided Design) helps people to visualize the project effortlessly. CAD has various designing tools that help architects to create such plans on the demands of the customers.
The first step involved in drawing these structures is to decide which scale to use to represent the size or the measurements. The next step is to focus on the main features of the project. These features include the elevation of doors, windows, walls, etc. Once you have completed the main characteristics, it is time to pay attention to the smaller ones, including the placement of doors, windows, etc.
Tips to consider while designing a perfect floor plan
1. Don’t go out of your budget:
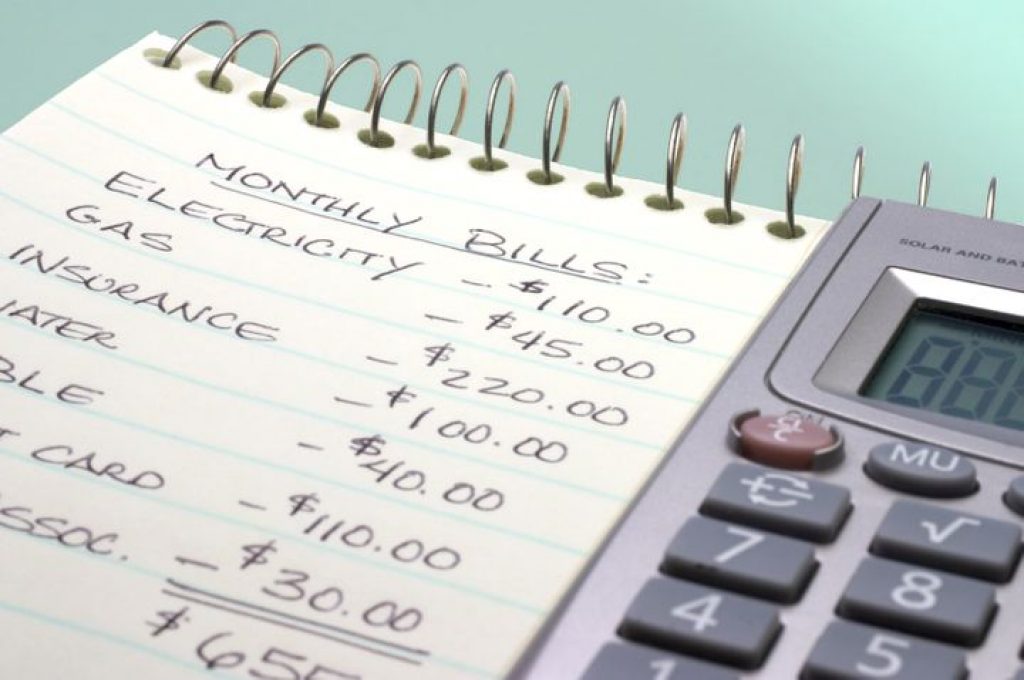
Source: huffpost.com
Many people have a misconception that it requires a hefty amount of money to get a beautifully designed layout of their project, but this is not always true. When you do proper research, you will be able to find architects who can do your work under your budget. Therefore, you do not necessarily have to spend massive money on just getting a floor plan design.
2. Always consider the practicality:
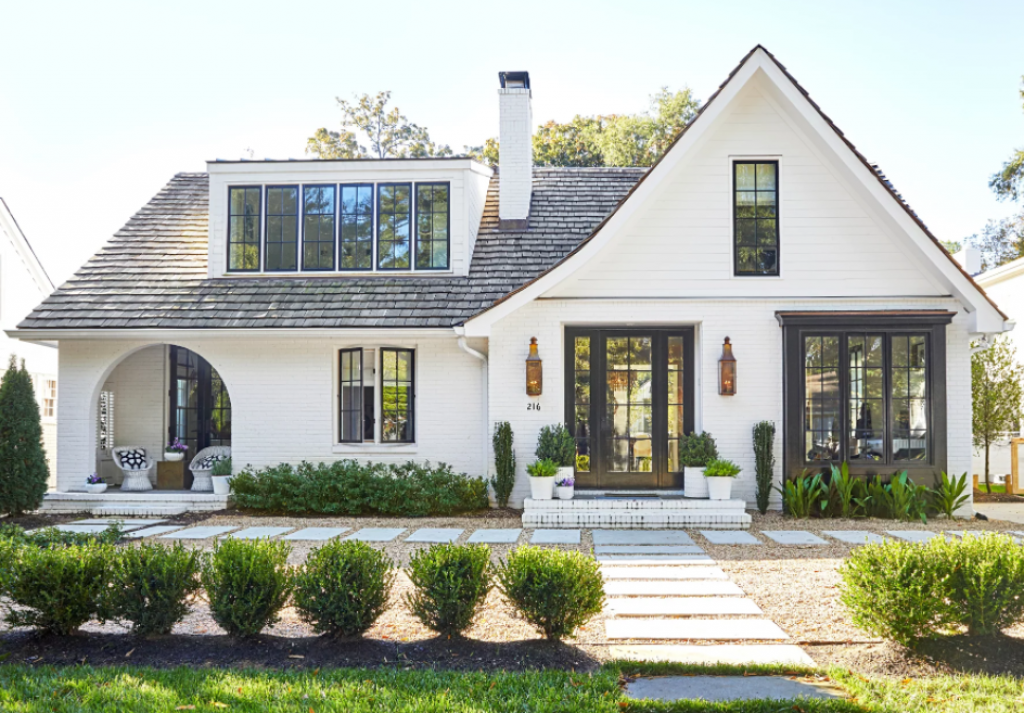
bhg.com
Most of the time, people get amazed when they see other people’s modern houses, and they start imagining the same for themselves. We are not saying that it is wrong to do so, but you have to consider various factors before designing your floor plan because it must be feasible or practical. After All, there is no point in getting a layout that will not be practical in your area.
3. Considering safety:

Source: thiscaringhome.org
When your family has more young kids, the chances of injury are more significant when they join you at the project site or while drawing the floor plan. Therefore, the adults have to watch if the youngsters are safe and not run around unsafe places.
To sum up
Drawing a layout includes many dynamics, and everything starts with focusing on what your necessities are as an individual and as a family. Keeping your floor plan on a financial budget, valuable and appealing, should be the request to think about what is appropriate for your home. Try not to be reluctant to contact a specialist for guidance whenever required.




